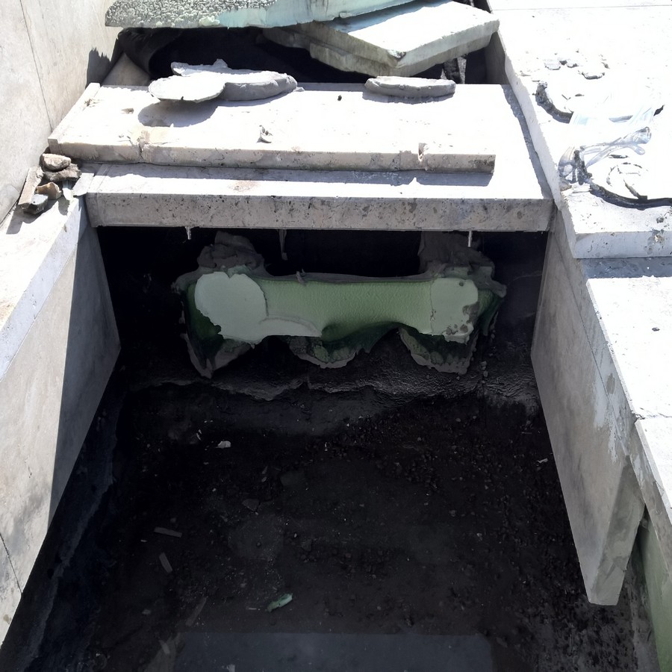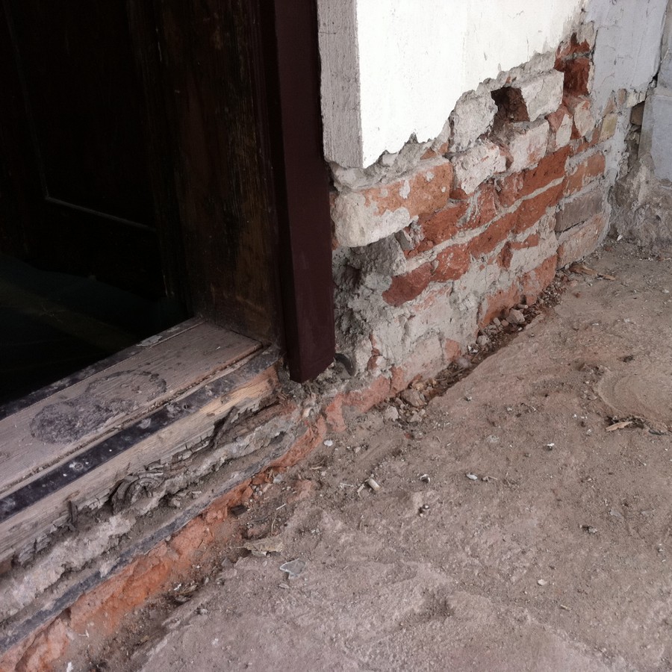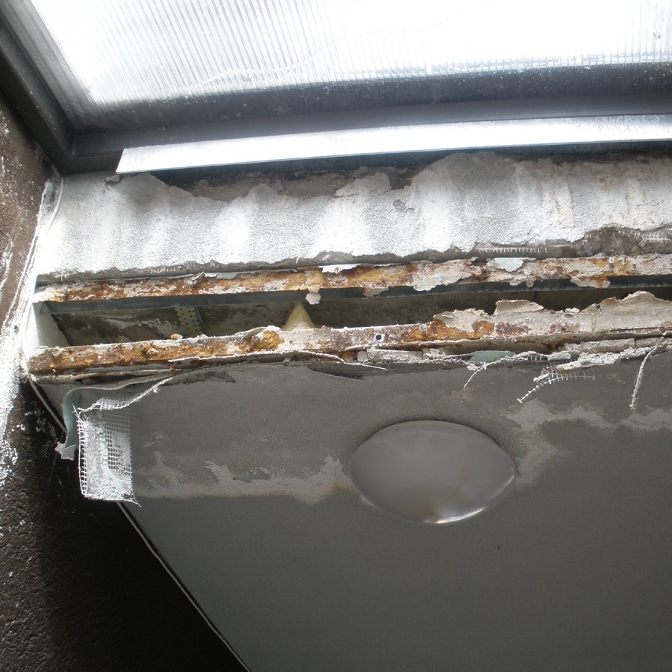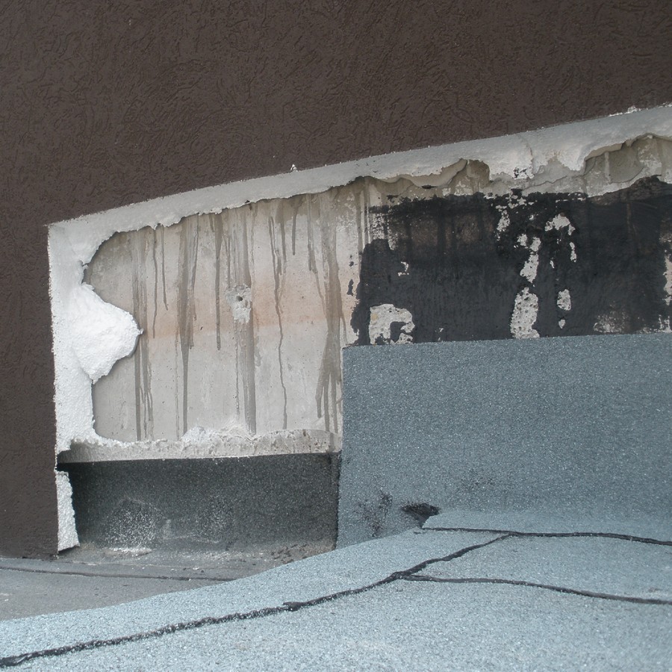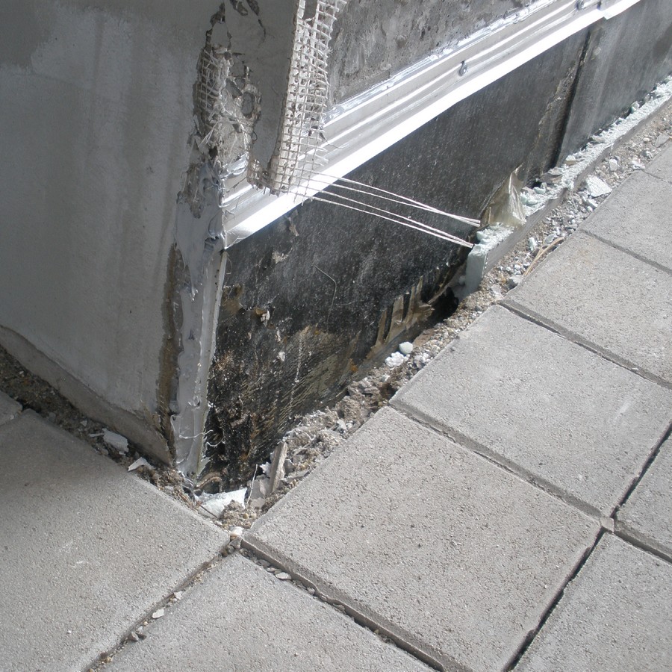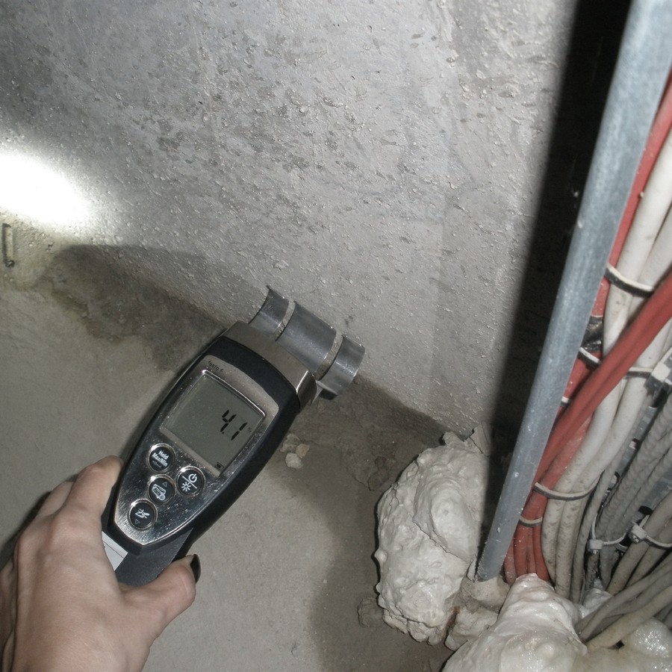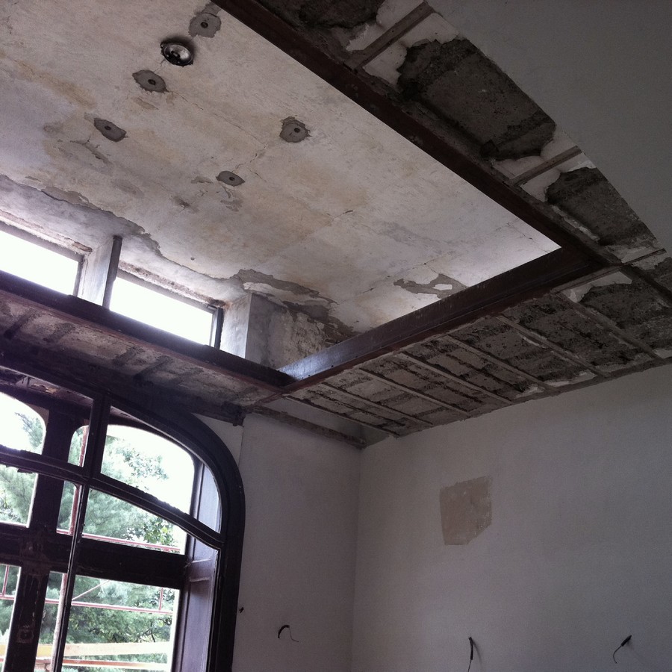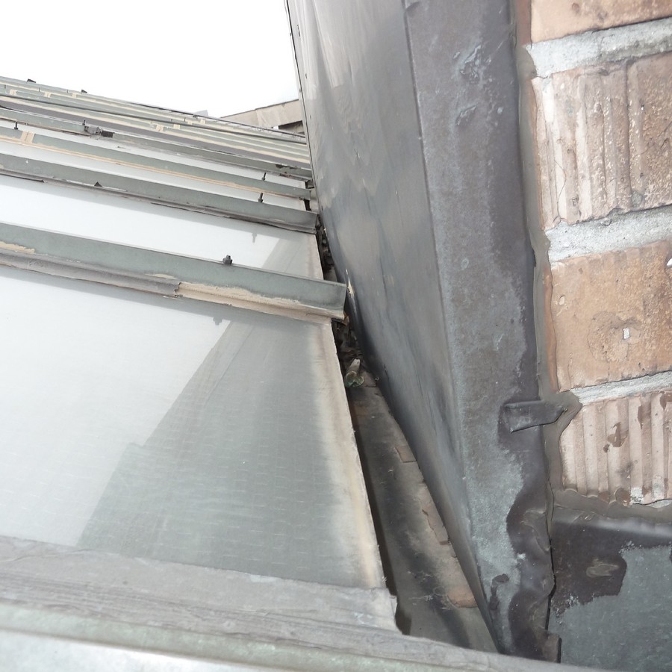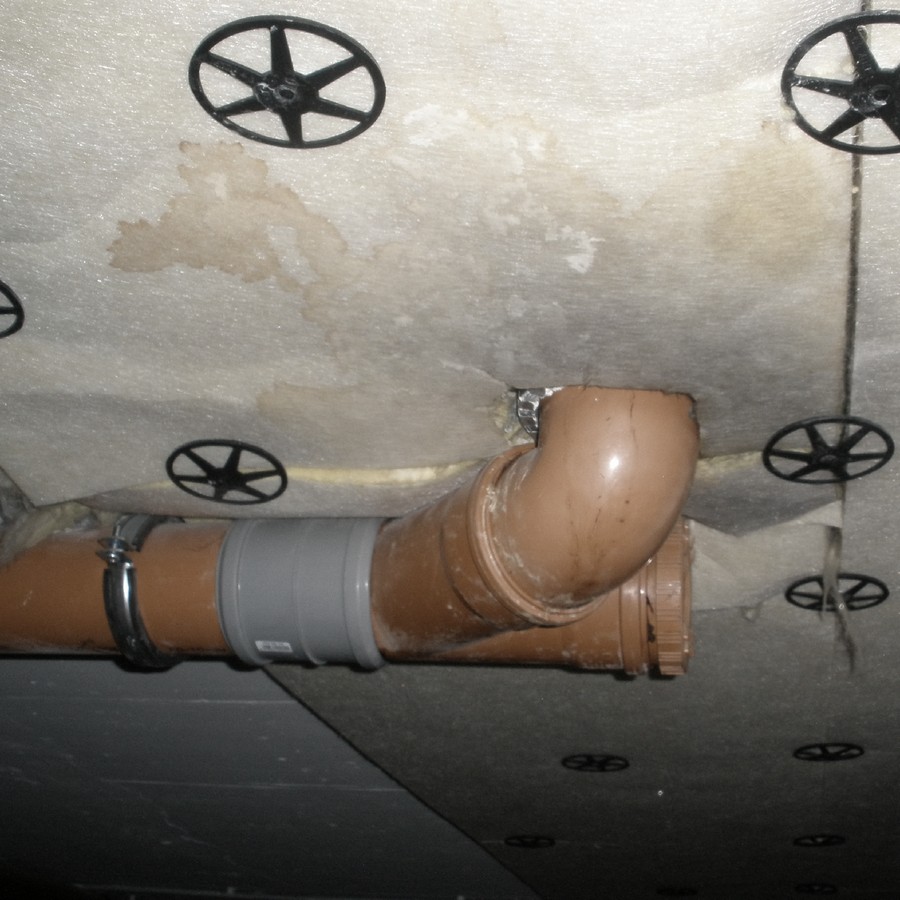Expert Evaluation
To professionally renovate old or damaged buildings it is essential to carry out a building diagnostic examination beforehand, with a complex approach. These examinations- during which it is imperative to identify the cause-and-effect relationships- aim to solve problems in the long-term. Without these, without the detection of the source of the damages the problems disappear only seemingly or only for a short period of time.
Our company has an expert history of 17-years in providing professional advice in building construction and in providing comprehensive building diagnostics for monuments and historic buildings. The most critical topic in the field is to remedy damp problems in buildings; professional repair of incomplete or outdated waterproofing, damage to bathrooms and industrial kitchens. However, in many cases, an overall building structure diagnosis may be required to reveal the causes of problems affecting other structural systems of buildings (roofing, drainage systems, doors and windows, facade systems, etc.).
The findings of diligent on-site visits are confirmed, if required, by laboratory test results, which help to select the most applicable economical and efficient technologies for the required works. During renovations, we give preference to complete renovation concepts and their implementation in one phase, but if necessary, we propose renovation plans that can be carried out in a fixed order, but in several stages - and thus are cost effectve.
Resulting from the design approach of our company, besides the renovation proposals based on diagnostic tests, we prepare a complex insulation and technical renovation plan for the entire building, from waterproofing line design up to detailed plans.
Inspection protocols
Recording the on-site conditions
Creating a scoreboard of failures and problems to be solved
Simple building diagnostic expert’s report
Recording the on-site conditions
Creating a scoreboard of failures and problems to be solved
If required, completing on-site measurements
Investigation of cause-and-effect relationships of damages, revealing the process and stages of how these occur
Setting the renovation method conceptionally
Complex building diagnostic expert’s report
Recording the on-site conditions
Creating a scoreboard of failures and problems to be solved
Completing on-site measurements
Investigation of cause-and-effect relationships of damages, reconstructing the process and stages of how these occur
On-site sampling, analysing laboratory test and their results, conclusion
Detailed exploration of renovation possibilities, based on experiences, on-site measurements and laboratory tests
Proposing effective, cost optimized and applied technologies
Conceptplan for building insulation
creation of a concept plan based on comprehensive building diagnostical expertise
creation of a follow-up waterproofing tracing, according to applied technology
Creation of a follow-up thermal insulation plan, involving engineering methods and on-site investigations, when necessary
Complex building insulation plan
creation of a floor map and of a cross-sectional building insulation plan prepared on the basis of the results of a full-scale building diagnostic expertise
determination of subsequent waterproofing lines, preparation of material specifications according to the applied technology
creation of a subsequent thermal insulation plan, including engineering methods and on-site investigations, if necessary
creation of detailed subsequent insulation plans with material specifications
